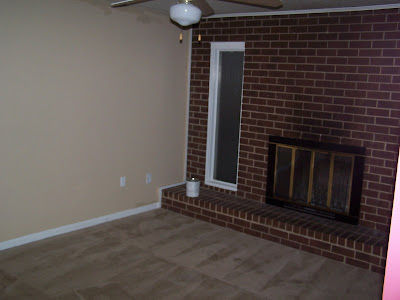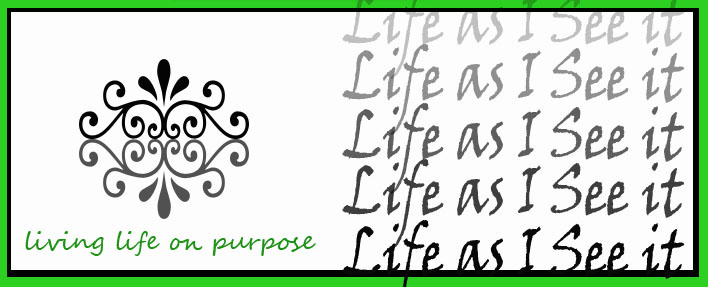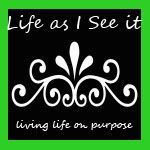(Dining room, hall way and all the burgundy walls need to be repainted - probably tomorrow.)
Paul forgot to get any of the front of the house, Judah's room, the office/guest room or the garage. Oh well!
_____
The Guest Bathroom:
 It had a hideous mirror hanging here, so it was taken down and we'll find something to go in its place. Maybe replace the lights too.
It had a hideous mirror hanging here, so it was taken down and we'll find something to go in its place. Maybe replace the lights too. _____
_____The dining room. We'll try to scrub some of the soot off the brick. We'd love to add a mantel too! There's a second identical window on the other side of the fireplace.
 ____
____Master Bedroom
the view from the bathroom to the door (back right)
 view from the corner across from the door in to the master bath.
view from the corner across from the door in to the master bath. master bathroom - it has toilet and bathtub too.
master bathroom - it has toilet and bathtub too. _____
_____The Kitchen -
looking at it from the dining room. We can't stand the border, or the color. So those will be changed eventually. On the back right hand side is a pantry. There's a window over the sink, looking into the backyard.
 Looking at it from the living room.
Looking at it from the living room. ____
____Standing in the living room - the beige wall in the back is the dining room wall.
The closets from front to back are - coat closet, furnace, laundry closet.
 looking at the front door - across from the coat closet (above)
looking at the front door - across from the coat closet (above) One end of the living room
One end of the living room The other end of the living room - which opens onto the back porch, the kitchen on the left, and the garage on the right.
The other end of the living room - which opens onto the back porch, the kitchen on the left, and the garage on the right. ____
____The backyard - it's a good size!
 The back of the house from the backyard
The back of the house from the backyard The back porch.
The back porch. A junky play house in the back yard that needs to be fixed up.
A junky play house in the back yard that needs to be fixed up.































